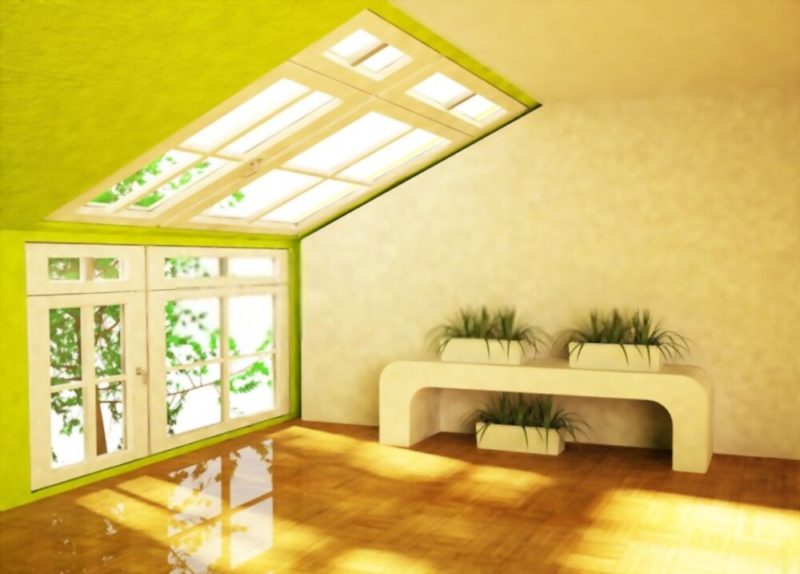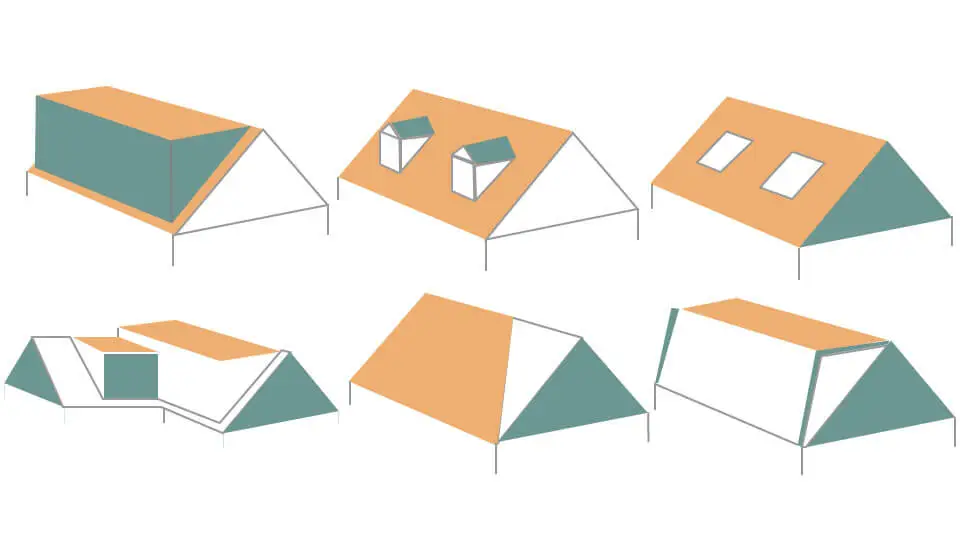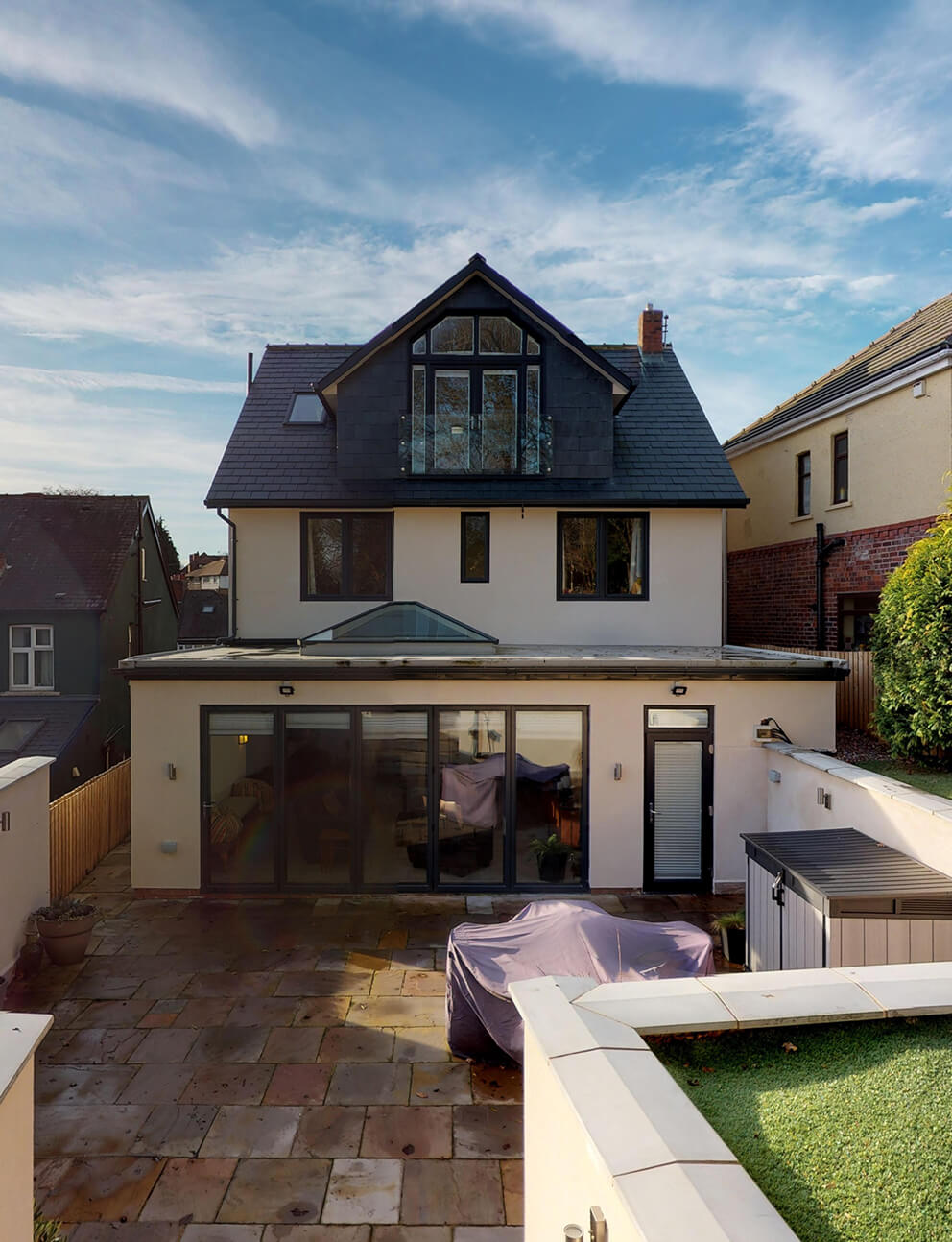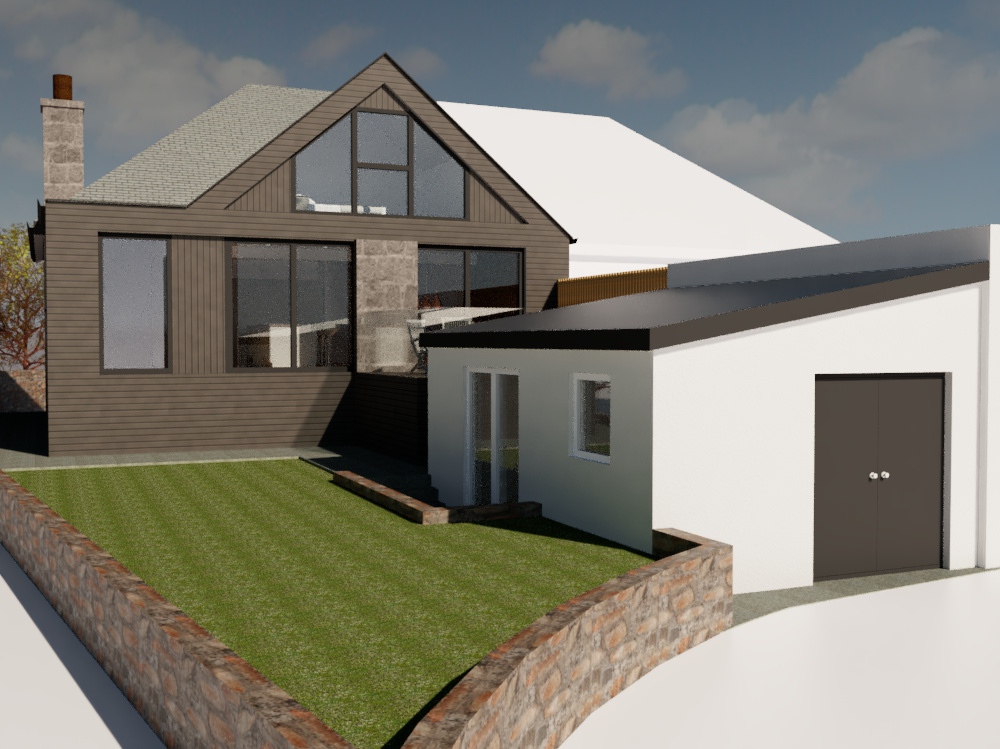The second-largest borough in London by population, Barnet lies within the Metropolitan Green Belt. It offers an urban lifestyle, crowded with residential properties, marketplaces, inns, community parks, etc.
When living in Barnet, it is always better to extend than move. If you have extra space, it is always better to build into it to build that in-demand extra space. A loft conversion is a subtle way to transform your attic into a practical space.
What Is a Loft Conversion?
Loft conversions in Barnet are a smart and clever way of extending your house space and leveraging unused space. The average attic occupies more square footage in your house and is easier to convert into a practical space such as a bedroom, gym, office space, and more as compared to basement conversions.
Having a loft conversions Barnet service involves making the most out of unused vacant space at the top of the property. It maximises the appeal of views and the skyline. Moreover, you may need to insulate the walls, reinforce the flooring and add windows if your loft space is adequately structured.
Archimedes Design has a team of loft conversion specialists who will thoroughly inspect the property to deliver excellent customer satisfaction. They will guide you towards an appropriate decision, depending on the outcomes of the space evaluation. Their services encapsulate loft extension Barnet and other regions of the UK.
Send Us a Massage

Loft Conversion Design Considerations
Depending on the loft conversions Barnet design you have opted for, the average cost will vary. But when taking up such a grand project, it is challenging to determine where to start.
Common design considerations that loft conversion companies in Barnet will scrutinise and look for a solution are as follows:
- Accessibility
- Planning permission
- Ceiling Height
- Lighting issues
- Building regulations such as fire escapes and floor strength
Despite these design considerations, a loft conversion will add value to your property. Hence, you will have more cash in the attic if you decide to sell it.
Types of Loft Conversions in Barnet Services
Three major criteria will impact which sort of loft conversion is best for you:
- What kind of roof do you have?
- What do you intend to do with your loft?
- What is your budget?
There are three kinds of loft conversions: internal loft conversions, dormer loft conversions, and loft conversions that need complete removal and rebuild. These types are explained below:
Internal Loft Conversions
Internal loft conversions should be your preference if you have a limited budget and require minor alterations to the roof. This type is a cost-effective alternative as it will make the existing loft space usable. With little alterations such as the addition of window set into the roof slope, insulations, and improving floor strength, you can take advantage of the cozy feel of a revamped smaller space.
If you are deciding upon the lowest loft conversion cost Barnet services, contact us today!
Dormer Loft Conversion
Dormer loft conversions include adding dormer windows to enhance the volume of the roof area while maintaining full head height. Dormers are often built to the rear, although they can also be placed to the side or front of a house, depending on planning permission.
The extra space created by a loft conversion can be utilised as an additional bedroom or two, a study or home office, a separate bathroom, or a nursery. You may also add an en-suite or separate dressing room to a master bedroom.
Roof Off Loft Conversions
There are two types of roof-off loft conversions, explained as follows:
1. Mansard Loft
Our loft conversion specialists Barnet expertise ensure to place this loft conversation is at the back of the house and has a flat roof with the back wall sloping inwards at an inclination of 72 degrees. A Mansard loft conversion may frequently need planning permission due to alterations to the roof’s shape and structure.
2. Pre-fabricated Loft
Pre-fabricated lofts are constructed offsite, distant from your premises. This modular loft is then delivered by lorry once it is finished and ready to be affixed to your roof space.



Why Are We the Best Loft Converters?
As you can see, numerous factors need to be considered. Our in-house team of professionals is fully aware of the local requirements. It utilises the latest equipment and technology to deliver results, making us stand out as the best loft conversion company Barnet.
If you are interested in having loft conversion Barnet services or are unsure which type is ideal for your house, get in touch with Archimedes Designs. We can chat through your options and find a solution to your concerns!
We’re Waiting To Help You
Get in touch with us today and let’s start transforming your ideas in to realities.
