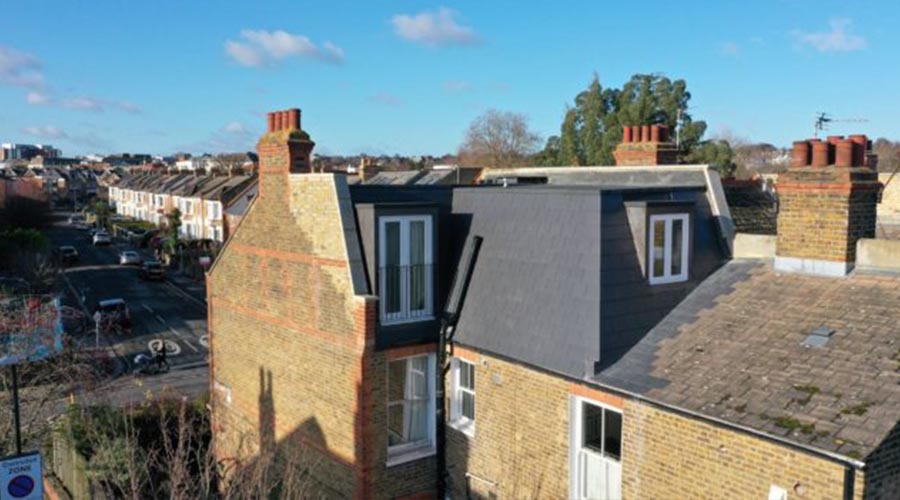
Mansard Loft conversion is named after a 17th-century French Archimedes Design Ltd named Francois Mansard. It is usually situated and built at the rear of the property. This type of loft conversion has a central flat roof, and it alters the sloped roof’s structure almost at an angle of 72 degrees to create more space. Furthermore, this conversion can be frequently found in London as this stylish extension increases loft space and adds beauty with large Velux windows or Juliette balconies.
For Which Houses, A Mansard Loft Conversion is an Ideal Option
A Mansard loft conversion is the best option and suitable for most houses such as detached, semi-detached, bungalows or terraced house.
This type of conversion is commonly found in densely populated areas when the space to the rear of the property is inadequate, and homeowners wish to keep the garden space by not adding a ground floor extension.
If planned well, several rooms can be added and finished in many ways to match the construction and design of the property.


Further Types of Mansard Loft Conversion
- L-shaped Mansard: One type of Mansard loft is an L-shaped structure and construction. In an L-shaped structure, two dormers are built and connected. Not only is it a great way to add space, but it also increases the property’s value. With a beautiful design, it can be built into a relaxed, airy, bright and comfortable living space. However, it is only suitable for certain sorts, mainly Victorian and Edwardian properties.
- Double Mansard: The only difference between a mansard and a double mansard is that it has a Mansard to the front of the property. However, some authorities do not allow double Mansard conversion.
What Are Some Notable Benefits of Mansard Loft Conversion?
A Mansard conversion is a perfect way to add space to your idle loft or attic, whether you want an additional bedroom, extra bathroom, a walk-in wardrobe, a lounge or an office.
Some of the Benefits of a Mansard Loft Conversion Include:
- Effectively adds another story to your home or property
- Can easily add a master bedroom or a large chill-out family room
- Increases the value of your property by almost 25%
- These lofts can be used for multiple purposes
- They are easier to furnish rather than slanted roof lofts.
- Mansard conversion does not require any structural reinforcements.
Exterior Finishes for a Mansard Loft Conversion?
A Mansard’s exterior could be brick, slate hung or tile. All three will be chosen on-site to match the existing roof or brickwork as closely as possible. Other finishes include soffits, eaves, fascia, gutters and windows. This way, it will look like it has always been a part of the original property.


Would You Require Planning Permission for a Mansard Loft Conversion?
Due to the extent of the structural alteration, in almost all cases, planning permission is required in a Mansard loft conversion; however, this is not a standard rule for every loft conversion. Moreover, if you are carrying out a mansard loft conversion on a semi-detached or a terraced home, some work will likely be necessary for the wall you share with your neighbors.
Before starting the work, you should apply for construction permits, and your local planning authority will decide as soon as possible. The decision will also depend on where you live, as there may be a certain criterion the mansard loft conversion needs to meet.
How Much Does a Mansard Loft Conversion Cost?
The conversion cost depends on the amount of work done and several other variables. Typically, the bigger the property, the higher the price will be. And the additional cost depends on the quality of finishing and styling you choose. For instance, installing a new bathroom will add up to several thousand pounds. Simply put, a Mansard loft conversion can cost between £45,000 to £65,000.
How is a Mansard Loft Conversion Built?
Generally, scaffolding is required to complete the external work, and in bad weather conditions, a roof may be needed. First, the existing roof is removed, and a new one is erected at a different angle from the original. After being inspected and passed as meeting the regulations, you can decorate, finish and enjoy your new living space.
Some Incredible Ideas to Make the Best Use of Mansard Loft Conversion
- You can turn your attic or loft into a master bedroom.
- You can include a staircase to your Mansard loft conversion. Though it might feel narrow, by adding a staircase leading up to the loft, you can make the way brighter by adding spotlights or painting the walls in bright colors.
- Fortunately, by building a Mansard loft conversion, you can make it entirely practical by transforming it into a kid’s room where height is less of an issue.
- You can make a luxurious bathroom which will give a comfortable and luxurious feel.
- You can carve out a dressing room area by using simple wood. Furthermore, you can place a bench and a rug to make it more stylish.


