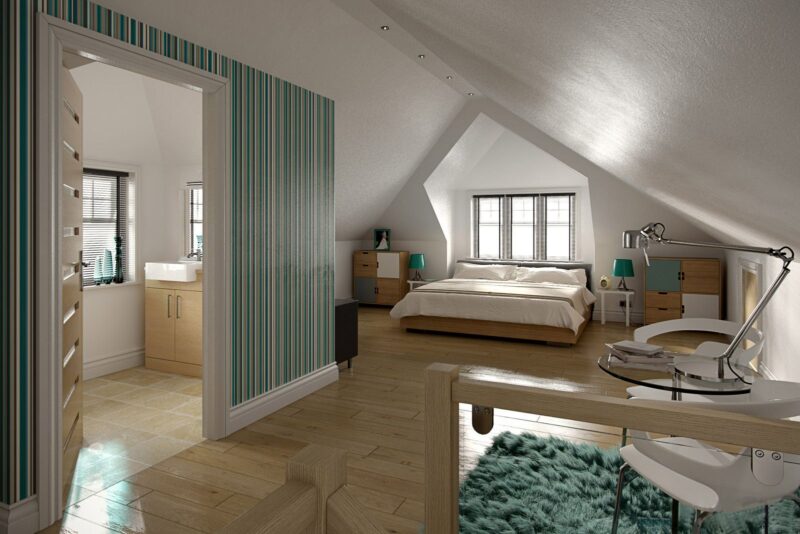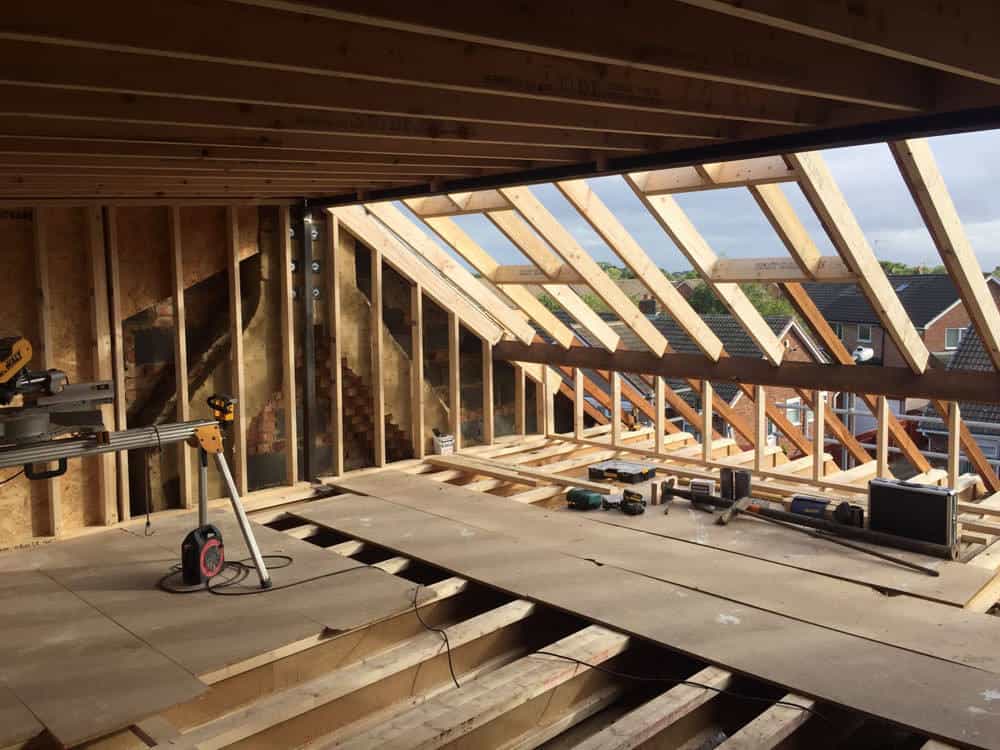Loft conversions are primarily carried out to create additional living space. Growing families need space, and space is getting rare and expensive every passing day. Other benefits include increasing your property’s aesthetic and real estate value. Loft conversions involve making your loft useable without extending the footprint of your home. Loft conversions require the services of several tradespeople, including structural engineers, Archimedes Design Ltds, interior designers, carpenters, electricians, plumbers, etc. Some loft conversions require building approval which can be a complicated task. Loft conversions may also require planning permission approval. Performing and effectively managing all these activities require the services of a loft conversion specialist. Our in-house team can provide you with highly aesthetic loft conversions and turn your wasted loft space into rooms of your liking.
Loft Conversion Consultancy
Loft conversions are of several types, and not all are compatible with every property. For a loft to be convertible, it has to meet some requirements. Moreover, slight changes in standard measurements can make planning permission approval necessary. Skilled Archimedes Design Ltds will do their best to design the loft conversion in such a way that no planning permission is needed. Many construction activities fall under permitted development rights, and we will ensure that your loft conversion is one of them. Furthermore, the loft should be designed in such a way that maximizes space and also makes your home visually pleasing. Our Archimedes Design Ltds and engineers can provide the required consultancy for selecting the right loft conversion.
Send Us a Massage

Roof light Loft Conversion
If you are looking for a Simple Loft Conversion, there is none better than a roof light loft conversion. This type of conversion falls under permitted development rights and does not require planning permission. It involves adding proper flooring to your existing loft, installation of roof light windows and other utility connections to make the loft useable. Roof light conversion costs the least among all types of loft conversions.
Dormer Conversion
You will find a dormer loft everywhere around the UK and Europe. The simplicity and the incredible space a dormer conversion can offer are unmatched. Different shapes of dormers can be created. Full-width dormer, side dormer, L-shaped, single dormer, double dormer, and several others. The basic conversion involves increasing the horizontal space and the headroom by creating a box-shaped structure.
Many dormer conversions fall under permitted development rights, while some may need planning permission. Dormer Loft Conversion Cost can vary considerably depending on the type you want. Our experienced construction team can carry out all kinds of dormer conversions. Contact us to learn more.
Hip-to-gable Conversion
Hipped roofs leave little headroom beneath but can be converted to create a spacious loft. The sloping walls throughout the loft are transformed into gable walls. This increases the headroom and also creates considerable horizontal space. In some properties, we can carry out double hip to gable conversion. These conversions result in much higher space and may also cost more than roof light and dormer conversions. They may or may not require planning permission, depending on the type you carry out and your local council. If you are looking for a hip to gable conversions, get in touch with us, and we will provide you with the most visually pleasing and incredibly spacious loft conversions.
The Luxurious Mansard Loft Conversions
Mansard conversions cost more than all other types, require more work, and demand highly advanced skills. This conversion involves replacing the existing roof with an entirely horizontal one and almost vertical back walls. Single Mansard (rear/front) and double Mansard (rear and front) can both be carried out in specific properties. Mansard conversions change the entire look of your house and make it visually pleasing. These conversions increase your estate value considerably. They always require planning permission. Check out the pictures of mansard conversions carried out by our team on our website. Whether you want to modify your existing loft or a Newly Build Loft Conversion, our highly professional and skilled team can provide you with flawless conversions.


Building Regulations for Loft Conversions
The permitted development rights have allowed residents considerable freedom to carry out modifications, extensions, and conversions. However, all such activities still have to comply with building regulations and would require a building completion certificate once the project is complete. These regulations pertain to plumbing, ventilation, fire safety, electrical installations, and several other building aspects. Our Archimedes Design Ltds will submit technical drawings and conversion plans to the building department and constantly communicate with their representatives to ensure compliance. We will ensure that you receive the building completion certificate once your loft has been converted.
We’re Waiting To Help You
Get in touch with us today and let’s start transforming your ideas in to realities.
