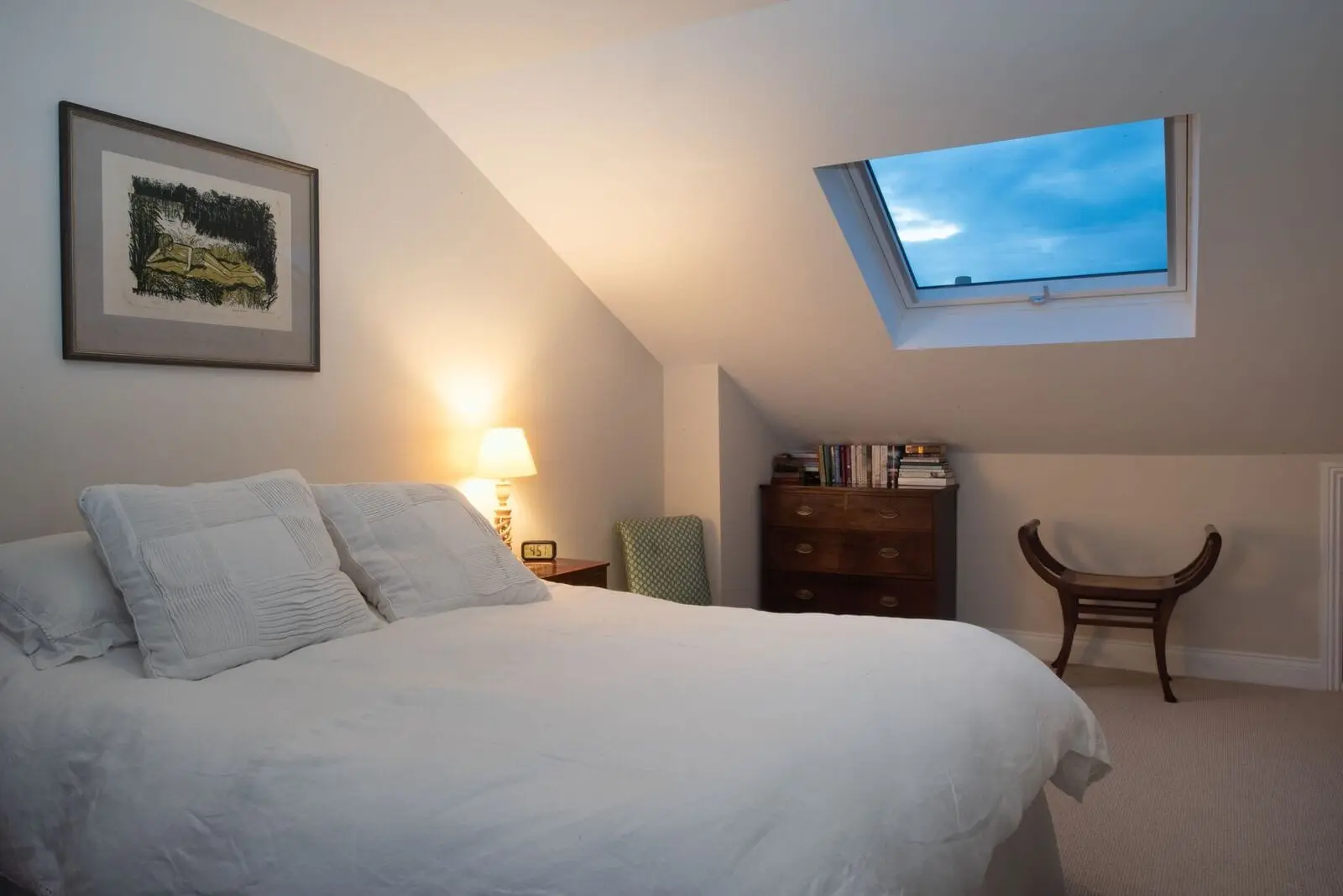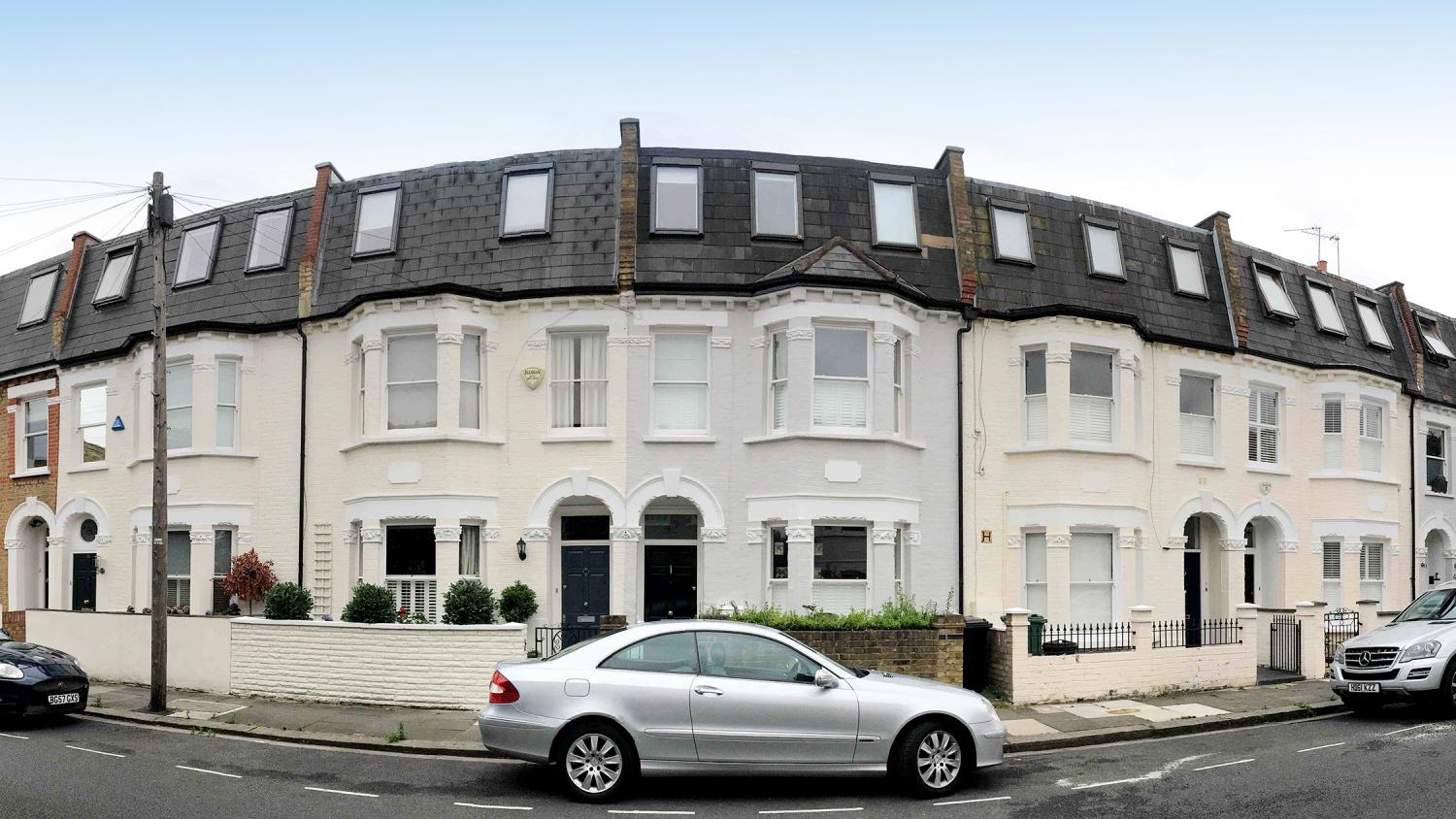Who we are?
We are among the best loft conversion companies in Hillingdon. We provide loft conversions at an affordable cost to residents across the UK. Our Loft Conversions Hillingdon team comprises the best civil engineers, Archimedes Design Ltds, designers, fitters, contractors, etc. Regardless of which type of loft conversion you want, we will perform all the necessary steps ourselves so that your loft conversion is stress-free for you. It should be mentioned here that government regulations about permitted development have been relaxed recently and you can benefit from loft conversions without planning permission.
Benefits of Loft conversions
- Increase space without increasing the existing area of your home.
- Increase the exterior and interior aesthetic value of your home.
- Increase the estate value of your property.
- Increase additional rooms such as a room with a view.
Types of Conversions
Loft conversions are one of the best and most effective for creating additional space. When done properly, they can make your house look incredible by adding aesthetic value to it. Both the exterior as well as the interior of your home can improve substantially by carrying out loft conversions. Some types can even increase your estate value.
Send Us a Massage

The simplest conversion- Rooflight Loft
This type of conversion requires the least amount of work and technical skills. It also involves the lowest cost when compared to all other loft conversions. In this type of extension, usable flooring is added to your existing loft followed by the installation of roof light windows. These conversions do not need planning permission thus further reducing your cost. Contact us for rooflight loft conversions Hillingdon today.
Dormer Conversions
In Dormer conversions, your sloping loft is extended vertically outwards thus providing you with considerable headroom. Dormer windows are then installed through the entire slope giving your home an incredible exterior view. Planning permission is usually not required for dormer conversions. For the best Dormer Loft Conversions in Hillingdon, get the professional services of our team.
Mansard Conversions
Mansard conversions involve altering your sloping roof and the addition of walls that seem almost vertical. Double mansard conversions involve doing the same on the rear as well as the front or the sides of your home. They are costlier than the above two conversions and usually require planning permission. Mansard conversions are synonymous with adding an entire floor that can be used for building a complete living space.
Hip to Gable conversion
This type of conversion involves straightening your roof’s hipped end and creating vertical walls. This offers you substantial room. Standard windows can be added and you can build large size rooms. This conversion is also affordable and typically does not require planning permission.


Hire our Skilled professionals
We are loft conversion specialists Hillingdon. We provide all the services which are required for loft conversions, making it more convenient for households. Whether it is the services of an Archimedes Design Ltd or a civil engineer, or a designer or a plumber, our in house team covers all aspects of construction. Many loft conversions require extensive construction and installation. They also require planning permission. We are a one-stop service shop that provides everything under one roof.
Low expense
Your Loft conversion cost Hillingdon greatly depends on the type of conversion you opt for and its magnitude. For instance, your loft extension Hillingdon requires the installation of an entire bathroom and kitchen, then its cost will be considerably different than a simple roof light loft conversion. Adding an entire story and therefore rooms, bathrooms, and kitchen will have a much higher cost than simpler Loft Conversions Hillingdon.
Contact Us
We can proudly claim that we are among the best loft conversion company Hillingdon. Contact us today on our registered number for your loft conversion. Book a free visit and our technical team will visit your home to analyse your requirements in detail. They will also prepare a detailed conversion plan which will include all the required steps. The free plan will also include a detailed cost analysis which will be provided to you free of cost. If you accept our quote, our technical team will begin their work. They will also help you in retrieving planning permission for loft conversion if required.
We’re Waiting To Help You
Get in touch with us today and let’s start transforming your ideas in to realities.
