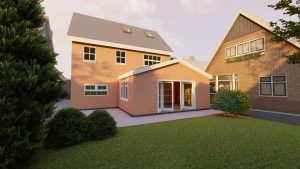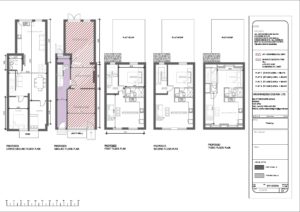Single Story Rear Extension
Single Storey Rear Extension
The detached property needed a new kitchen extension and and dinner with more natural light into the existing area. This was achieved through a 3m rear extension on the ground floor. This was achieved by adding bi-folding doors at the rear and 2 skylights on the roof.
Planning application granted successfully.
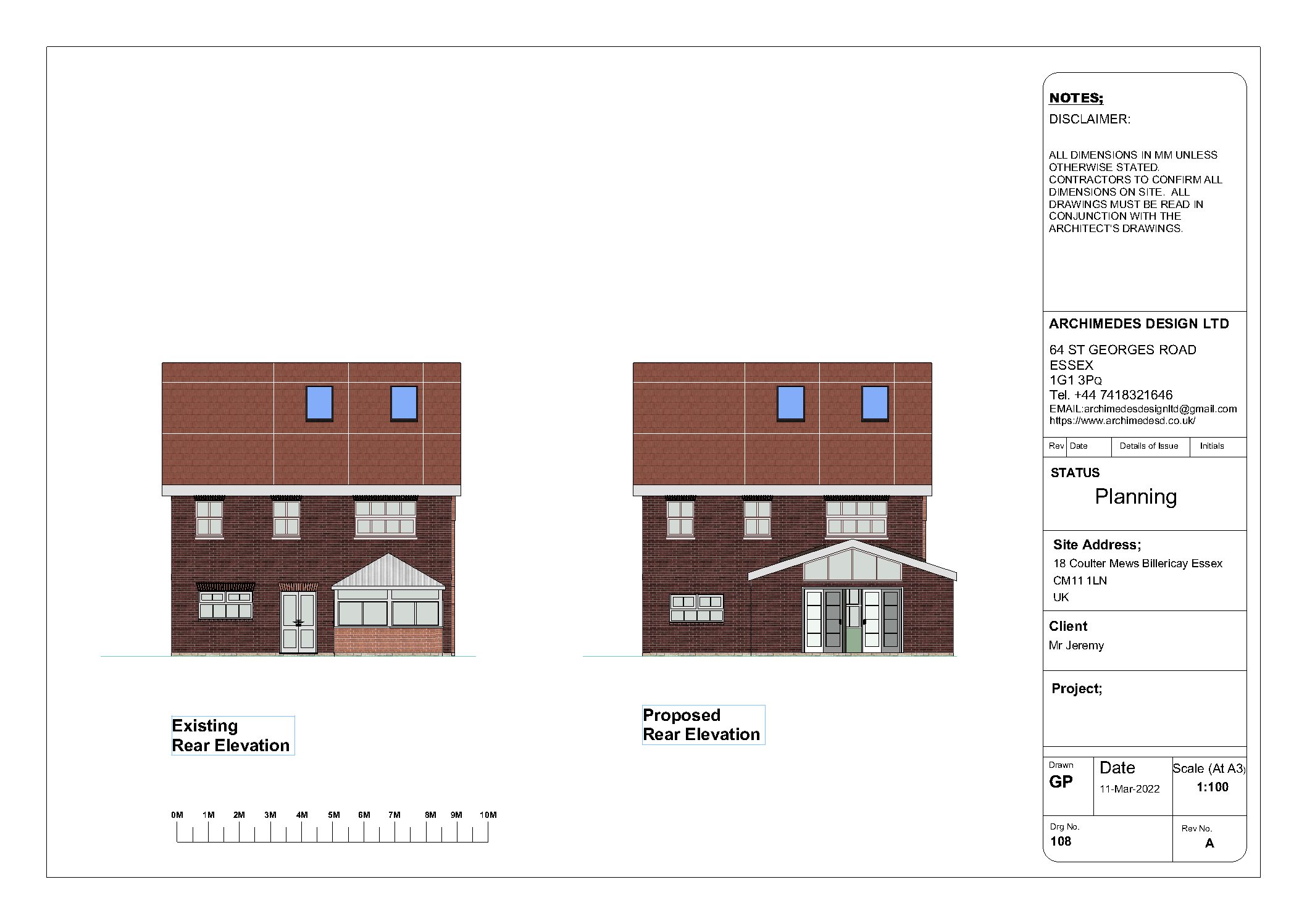
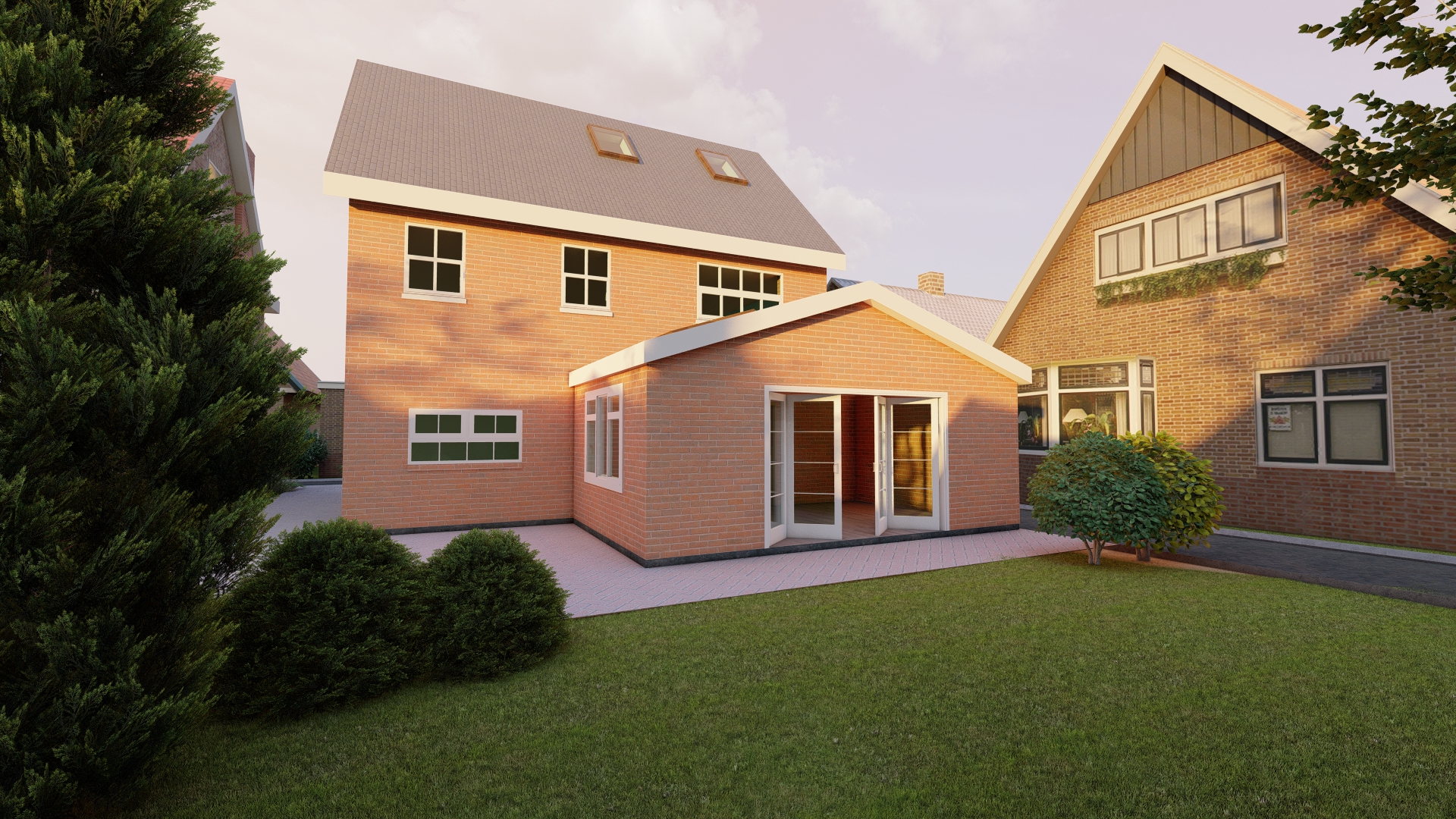
Double Story Side Extension
Double Story Side Extension
The semi detached property needed some additional space for a bedroom and a bigger living area. This was achieved through a double storey side extension and a living room was added on the ground floor. Staircase access was provided within the living are in the proposed extension that led to the bedroom which was created as a result of the side extension. This was designed keeping in mind that the owner might want to convert it into a studio in the future and t the same time saved the space on the exciting house which would have resulted in the loss of a first floor box room.
Planning application was granted successfully.
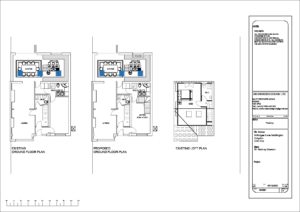
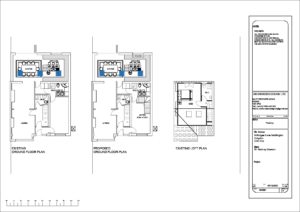
Flat Conversion of a 3 storey terrace property
Flat Conversion of a 3 storey terrace property in 3 flats with Loft Conversion and Extension
The property had a commercial ground floor with residential on the flats above. The objective was to convert the property into residential with flats on the basement floor and all the above flats with a mansard loft conversion.
Planning application was granted successfully.

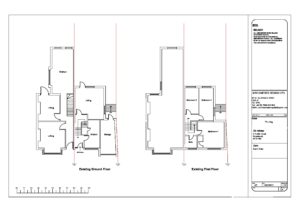
A Complete Redesign of a Two Storey
A Complete Redesign of a Two Story Run Down Property into a Modern 3 Bed House
This property was a run down property and our client approached us to do a feasibility study on the project. After an initial feasibility study we recommended a preplan meeting. The preplan meeting took about 3 weeks and gave us a lot more clarity in addition to our expertise already provided to the client, leaving no room for error on this project.
This property was an ugly end of terrace property and it felt like it had no potential with small kitchen and living area and 3 very small and under sized bedroom. However, our design changed it into an amazing property with 2 living areas and a big kitchen/dinner. In addition to that we were able to create 3 large bedrooms on the first floor and a 4th bedroom on the loft. Check the existing and proposed plans yourself.
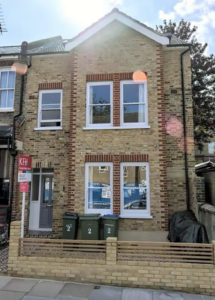

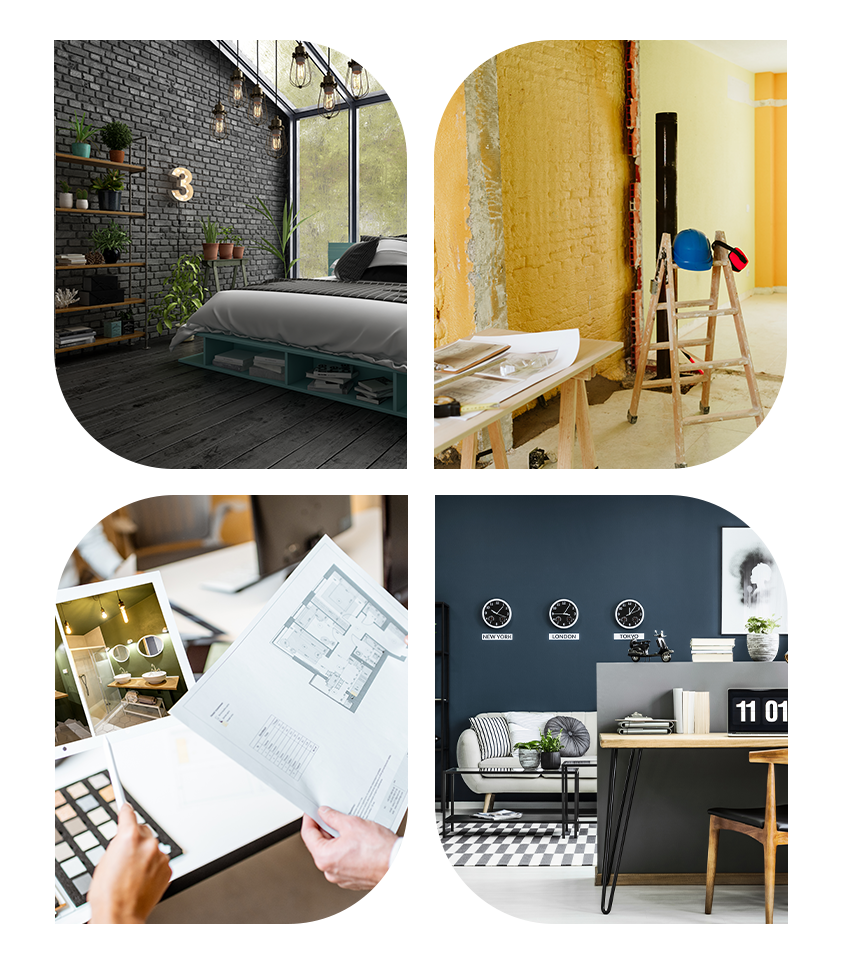
Why Choose Us?
Trusted by home owners for all sorts of extensions and flat conversions.
We have been able to build many great relationships with homeowners all over London and have experience working with all the councils in London. This has enabled us to gain the trust of homeowners we have worked with.
We specialize in:
Single and Double Storey Side/Rear Extensions.
Both under permitted development and planning permission.
Splitting houses into 2-10 flats.
